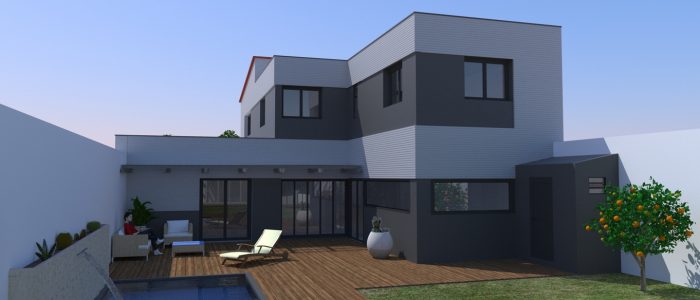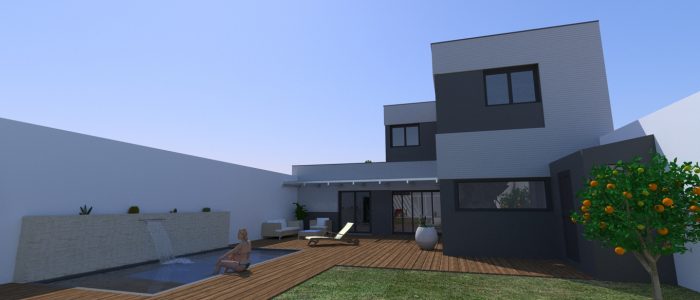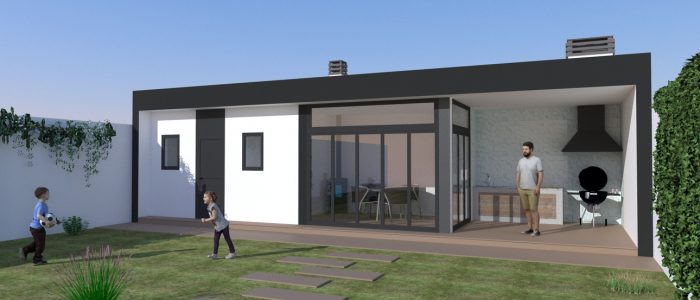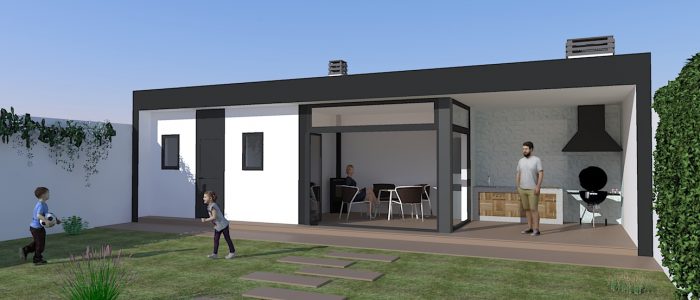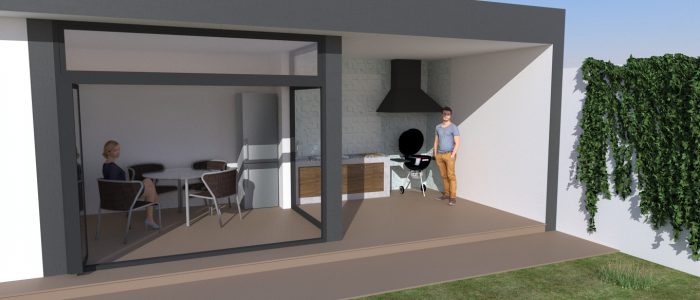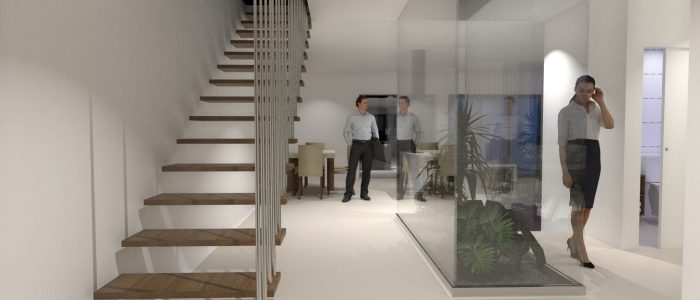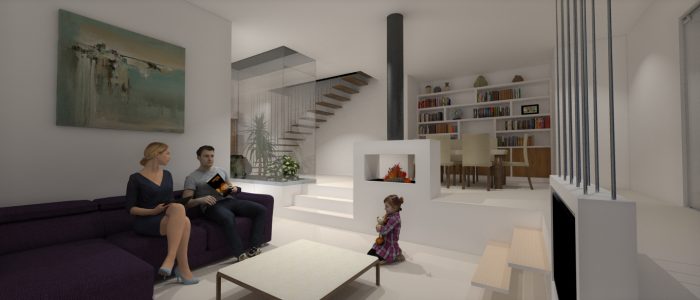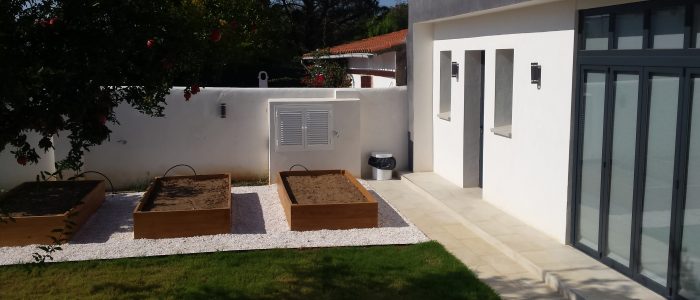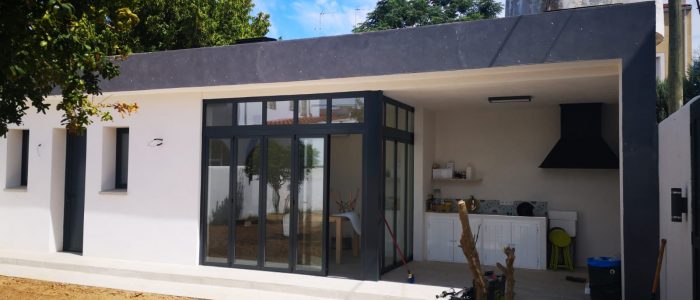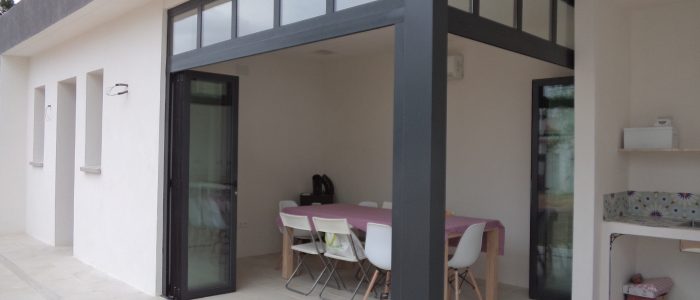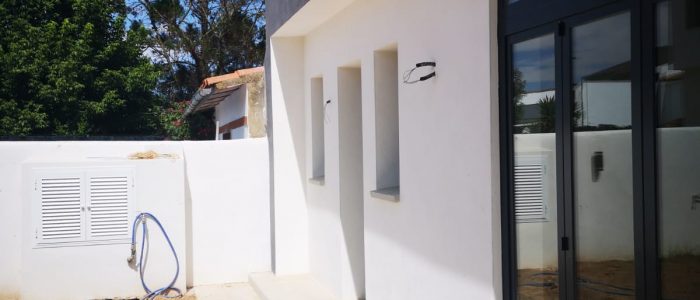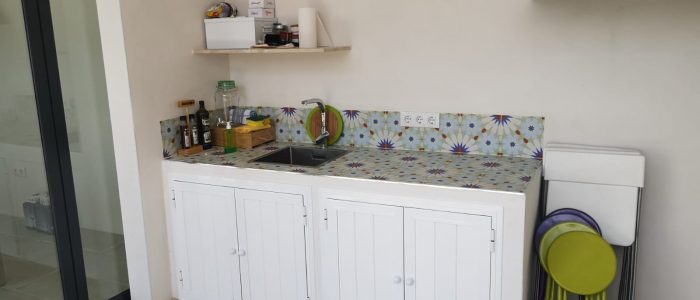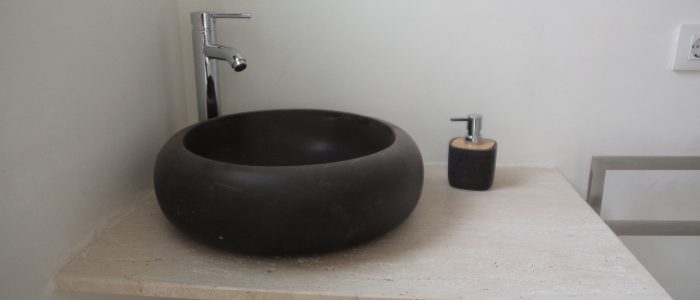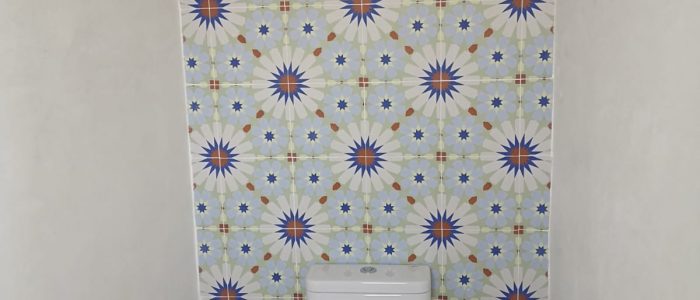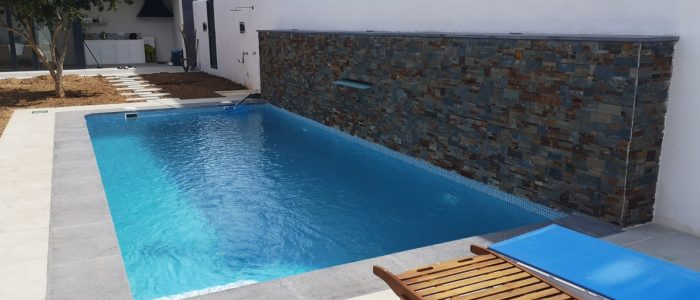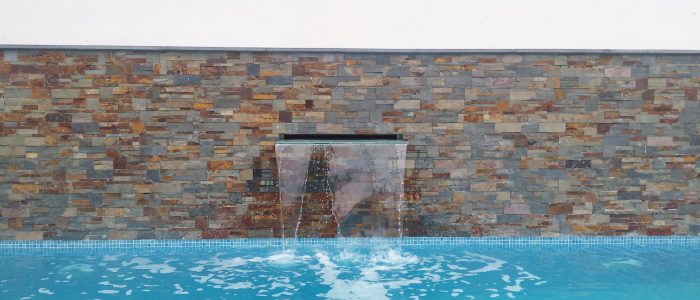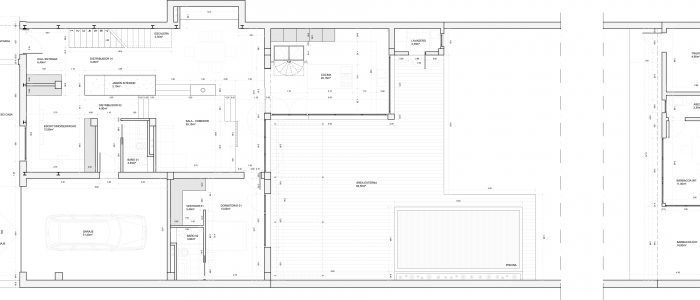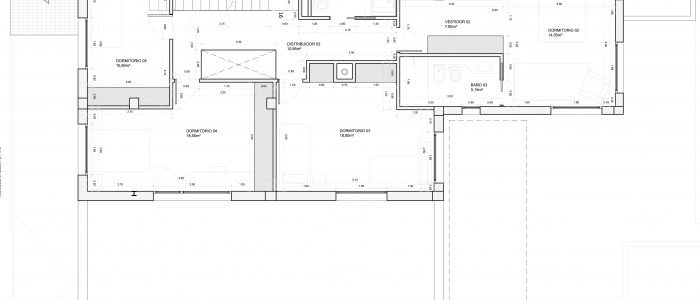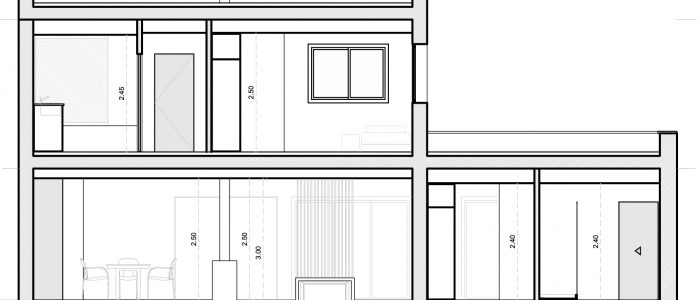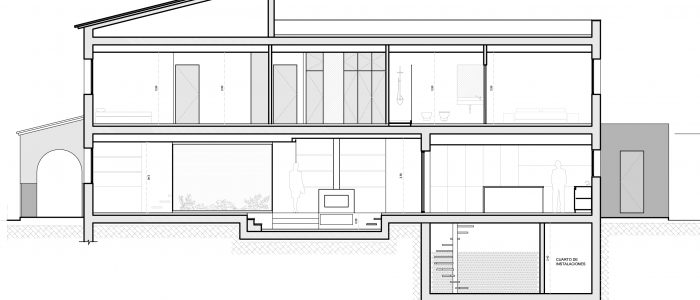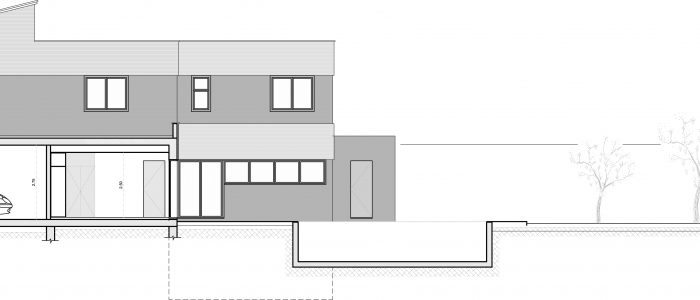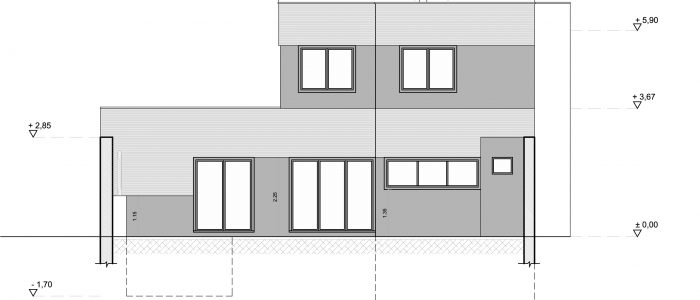Terraced sustainable single family house.
The clients chose the land where their new home will be built in an area of great expansion in Badajoz, right on the border with Portugal, as he is a University professor in this city and she is a doctor in Portugal. They commissioned the project of a house of contemporary design and with a good energetic behavior.
In the land, where there is a house in an advanced state of degradation that we must demolish, a two-story house is planned. A swimming pool, a barbecue area and a garden with vegetable garden will also be built. The project seeks to unite concepts of bioclimatic architecture and energy efficiency. To this end, the capture of solar radiation and natural ventilation and the reduction of artificial lighting will be maximized.
Energy efficiency.
The envelope of the house is designed guaranteeing the highest comfort both thermal and acoustic. The design of the facade includes ceramic brick finishes seen self-ventilated, improving the thermal insulation of the house. On the ground floor, a ventilated floor is projected with the Caviti type shuttering system. With this technique, the slab is isolated thanks to the circulation of air, protecting it from humidity and radon gas emissions. The roofs of the house will be landscaped, which will reduce energy consumption and CO₂ emissions.
The air conditioning of the rooms is obtained through the use of a radiant floor system, which allows us to reach an optimum degree of comfort with a lower water temperature of only 35º. To further improve efficiency, the system will be supplied by geothermal, clean and renewable energy. The house will also have a solar thermal system for water heating and the installation of photovoltaic solar panels is planned.
Distribution of the house.
Structured in two floors, on the ground floor there is a garage for two cars and the access area, as well as the main space of the house, which includes an office reserved for the father’s work, a toilet, a large room with double height , a large kitchen, and a bedroom with bathroom and dressing room. Under the kitchen a basement is projected for a cellar and food pantry. The white walls reflect the light for the interior and the large windows and glass doors integrate the exterior garden in the spatial composition.
The staircase and the interior garden are presented as pieces of great prominence in the interior of the house, as they are elements of cohesion between the two levels. The staircase transmits a feeling of lightness thanks to the steps covered with natural wood and anchored directly to the wall that seem to float. The diffuse light that enters through the interior garden makes this vertebral element an attractive and delicate space, connecting the interior of the house with the exterior through the cover that not only illuminates, but also serves as a thermal conduit constituting a natural system of ventilation and regulation of temperature.
On the first floor there are two bathrooms and four bedrooms. Two of the bedrooms have direct access to the garden from the roof over the garage. The entrance of overhead light along with a combination of simple and natural materials manages to convey a sense of calm and balance in this most intimate floor. The day and night zones are organized by levels and the activities take place naturally.
At the bottom of the plot there is a covered and uncovered barbecue space, with toilet and storage room. The garden that connects with the house shelters a 30m² pool with water treatment with salt chlorination.
It is currently under construction.
Project file.
Location: Badajoz (Spain)
Project Date: 2016-2017
Construction date: 2018-2019
Duties: Urban study. Drafting of projects and furniture design. Interior design. Calculation of structures and facilities. Health and Safety Project. Management and technical assistance to works and their execution.
Plot Area: 495,00 m²
Gross Construction Surface: 290,00 m²




