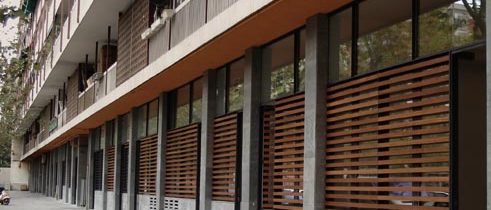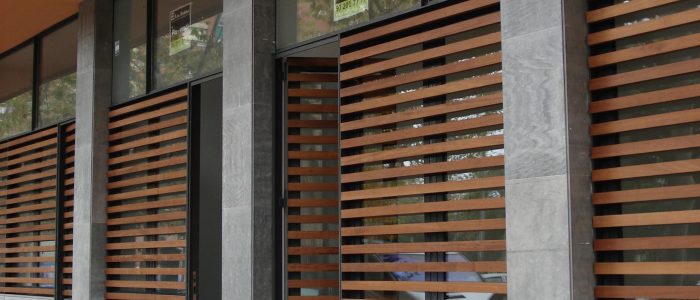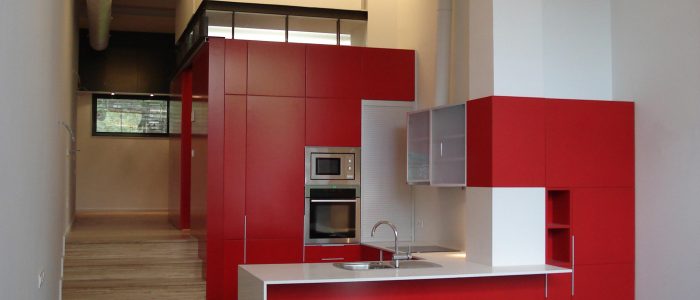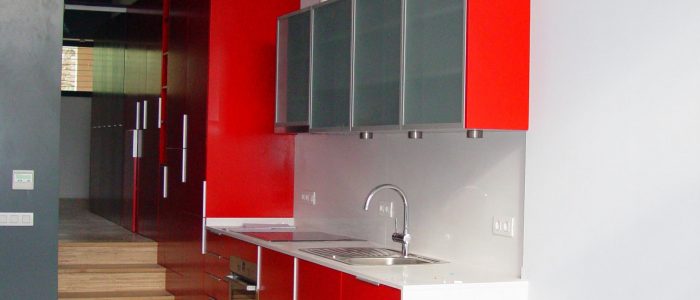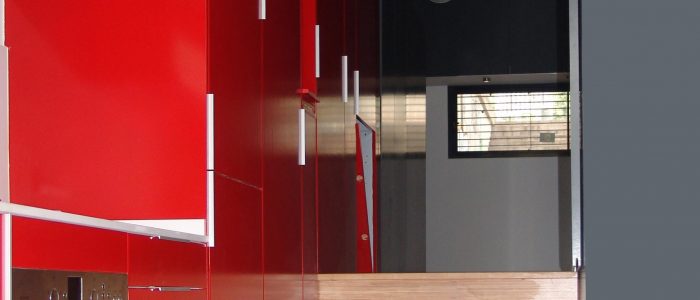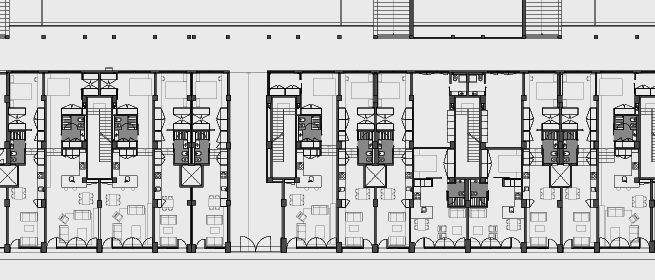Reform of commercial ground floors to build houses. The integral reform of the ground floor of a building was made to build 10 new homes and two premises. The project included interior design and basic furniture design. We achieved housing with minimal but very functional surfaces. The spatial perception is longitudinal, accentuated by the succession of the different areas: living room, kitchen, bathroom, dressing room.
Location: Barcelona (Spain)
Duties: Drafting of projects. Project in collaboration with Freire Arquitectes.
Date: 2005
Gross Construction Surface: 800,00 m²




